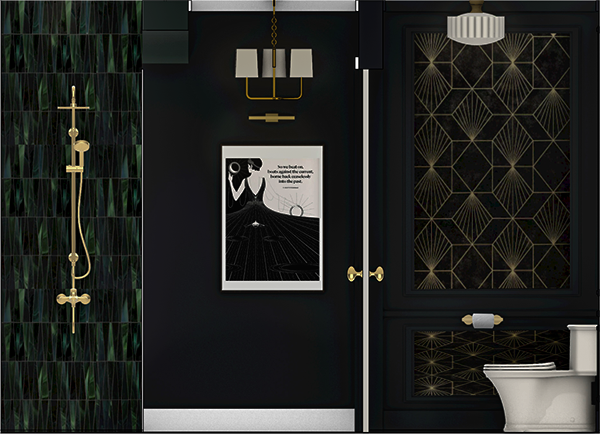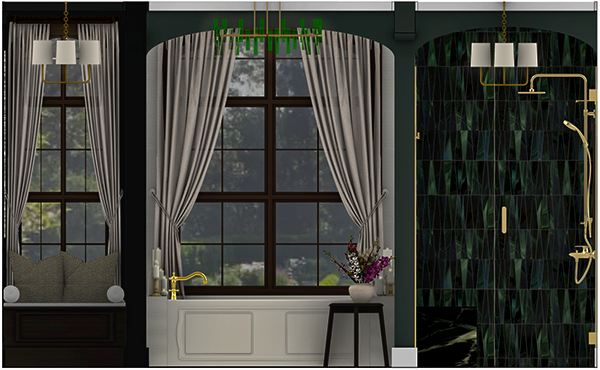Williams-Jones Residence Ensuite Bathroom
OBJECTIVE:
Design a conceptual primary bathroom for a client, that delivers an exciting and dynamic design solution that illustrates the style and period of your chosen movie.
ABOUT:
My concept of the bathrooms is to evoke the feeling of glamorous, melancholy, and captivating. As people walk through the bathroom, it should feel like it’s including the retelling of Gatsby and his relationship with Daisy. The floor plan bathroom retells, the meaning of the green light when Gatsby is near Daisy in the film.
SOFTWARES:
I used Rhino 7, Adobe Photoshop and Adobe Indesign.
WALK-THROUGH
In the entry, there is a green light that is represented by a green chandelier, and on the floor lays a custom tile mosaic design inspired by Gatsby’s ring, reaching out towards Daisy’s mansion, represented by a piece of graphical artwork of Daisy. The bathroom is laid out in a way that naturally leads the eyes toward the poster creating a vista. The paint colors on the wall mimic how the green light is glowing outwards, towards the end of the “hall” where the poster is, the materiality is slowly getting dark. Elements of the character of Daisy who had a pearl necklace are shown through the tiling of the tub, and the candle around the tub is inspired by Gatsby’s funeral. In conclusion, demonstrates how Daisy was never his.
FLOOR PLAN
RENDERING
ELEVATIONS

East Elevation: Shower and Toliet Room
